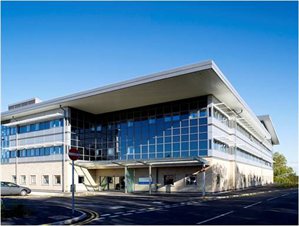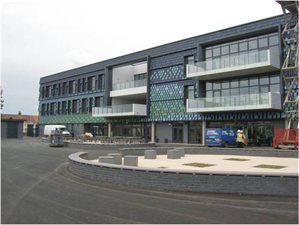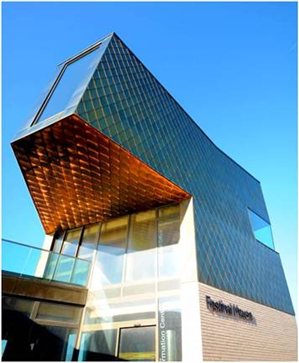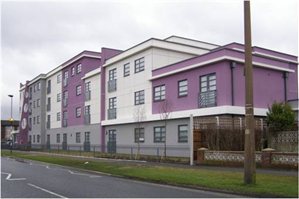Projects Blackpool Building Control have been involved in
Blackpool Victoria Hospital Phase 6 surgical suite

Client: Blackpool Victoria Hospital
Architect: Gilling Dod
Contractor: Laing O’Rourke
Contract value: £40 million
Overview: This project created a 3 storey hospital facility including 7 operating theatres,a 61 bed ward facility recovery wards and an outpatient department. The team attended early design meetings to discuss and agree the complicated fire strategy. This was presented to the fire authority allowing the design team to proceed with confidence and ensure that vulnerable patients undergoing and recovering from surgery are safe in the knowledge that they are well protected from fire risk.
Added benefit of our service: The close relationship that Blackpool Building Control has with the fire authority ensured a seamless process was experienced by the design team.
Highfield Humanities College

Client: Blackpool Council
Architect: Fielden Clegg
Contractor: Eric Wright construction
Contract value: £20 million
Overview: The Building Schools For The Future programme provided funding for the school to be rebuilt. The design has a light open feel which is appropriate for modern teaching, however, this originally created building control issues around smoke and noise.
Added benefit of our service: Early meetings with the acoustic consultant, fire engineer and the design team helped overcome these issues, which were resolved by including smoke control and sound attenuation measures.
Tower Headland

Client: Blackpool Council
Architect: Architect DRMM
Contractor: Parkinsons
Contract value: £12 million
Overview: This project was a 3 storey structure constructed from cross laminated timber and incorporated a large feature window in the wedding chapel which overlooks Blackpool Tower.
Added benefit of our service: Early dialogue between Blackpool Building Control and DRMM Architects helped resolve issues resulting from the unique nature and design of this building.
Its close proximity to the seafront creates an excessively aggressive environment for the building. Architectural detailing to ensure the building was water and wind proof was undertaken and checked. Additionally the building is partially constructed over the main sewer running from Fleetwood to Blackpool.
Building Control quickly resolved issues with the sewerage undertaker which helped prevent delays to the construction programme.
Ashfield Court

Client: Great Places
Architect: Croft Goode
Contractor: Seddons
Contract value: £12 million
Overview: This 4 storey timber frame building comprised residential units and was built on behalf of a housing association for elderly people. The timber frame construction helps improve thermal efficiency due to high levels of insulation being provided to the external envelope, making this building energy efficient and environmentally friendly. This in turn will help reduce fuel bills.
Added benefit of our service: Meetings involving the client, our team and the fire authority resulted in additional safety features including an enhanced fire detection system and smoke ventilation to corridors.