How to search the page
iOS Safari – tap the action icon (square with arrow at bottom of screen) and select ‘find on page’ from the list of options.
Other mobile browsers – tap the browser’s options menu (usually 3 dots or lines) and select ‘find on page’ from the options.
CTRL + F on your keyboard (Command + F on a Mac)
This will open a search box on the page. Type the word you are looking for in the search box and press enter. The word will then be highlighted wherever it appears in the guidance. Use the navigation in the search box to move to the next word found.
How to print a copy of the page
iOS Safari – tap the action icon (square with arrow at bottom of screen) and select ‘print’ from the list of options.
Other mobile browsers – tap the browser’s options menu (usually 3 dots or lines) and select ‘print’ or select ‘share’ from the list of options, then ‘print’ in the popup.
CTRL + P on your keyboard (Command + P on a Mac)
You have an option to print the entire page, or select a page range.
Town Centre Conservation Area
Conservation Area Management Plan
December 2023
1. Introduction
1.1 The Town Centre Conservation Area was designated in 1984. It was originally named the Talbot Square Conservation Area and was centred on Talbot Square, the historic civic core of Blackpool. It was renamed and extended in 2005 to support the Heritage Lottery funded Townscape Heritage Initiative (THI). The THI exit strategy recommended that the boundaries should be revised once the scheme came to an end in 2012. The extended Town Centre Conservation Area was designated in 2015.
1.2 Local planning authorities have a duty under the Planning (Listed Buildings and Conservation Areas) Act 1990 to formulate and publish proposals for the preservation and enhancement of any parts of their area which are conservation areas. As required, a public cosultation was carried out from 22 September until 3 November 2022. A public meeting hosted by the Blackpool Civic Trust was held on 26 September 2022 in the Derham Lounge, Winter Gardens, Blackpool. No representations were received, and the Blackpool Civic Trust supports the Conservation Area Management Plan.
1.3 This Management Plan has been developed from, and should be considered in conjunction with, the Town Centre Conservation Area Appraisal (downloadable version only) and the Extended Town Centre Conservation Area Appraisal.
1.4 The Conservation Area Management Plan is intended to ensure that the character and appearance of the Town Centre Conservation Area is preserved and enhanced, and will assist in managing change by paying due regard to the area's special interest. The Manangement Plan cannot make mention of every building, feature or space within the Conservation Area. Omission of any feature does not imply that it is not of any interest.
2. Town Centre Conservation Area
2.1 The Talbot Square Conservation Area was renamed and extended in 2005 following a Conservation Area Appraisal and Conservation Area Management Plan being produced by Paul Butler Associates in 2004 in preparation for the Townscape Heritage Initiative (THI), which offered grants to owners of historic buildings in conservation areas for repair and restoration of lost features.
2.2 The extended boundary included Clifton Street, Abingdon Street, Church Street and Cedar Square, but key buildings such as the Winter Gardens, Grand Theatre and the Central Library were deliberately excluded on the premise that they would impose an unreasonable financial burden on the relatively limited funding available for the initiative.
2.3 Work began in 2013 to produce a Conservation Area Appraisal for an extension of the Town Centre Conservation Area to include all those elements excluded by virtue of the THI but which contribute to the distinct character of the town centre and demonstrate its historic place as a leader in mass tourism.
2.4 The extension to the Conservation Area was formally designated on 9 February 2015 following a period of public consultation.
3. Summary of the Character of the Town Centre Conservation Area
3.1 The western part of the Conservation Area is dominated by important historic buildings around Talbot Square. The cenotaph is grade II* whilst the Town Hall, North Pier and the Clifton Hotel are all listed Grade II. The Clifton Hotel, together with the locally listed Metropole Hotel, provided some of the first purpose-built accommodation for visitors. Away from Talbot Square there are important public buildings such as Central Library and Grundy Art Gallery (grade II), the former Odeon Cinema (grade II), Abingdon Street Post Office (grade II), St John’s Parish Church (grade II), Sacred Heart RC Church (grade II*), Grand Theatre (grade II*) and the Winter Gardens (grade II*), together with eleven grade II listed K6 telephone kiosks.


Blackpool Tower Cenotaph
3.2 Elsewhere in the Conservation Area the character is generally formed by smaller more functional buildings, most of which were in use as shops by the 1920’s, together with public buildings such as banks and public houses, many of which are locally listed. However, the Conservation Area’s commercial character is secondary in character and importance to the Promenade and seafront buildings, particularly the grade I listed Blackpool Tower which opened in 1894.
3.3 Perhaps the most noteworthy small scale buildings beyond the commercial core are those which make up the boarding house districts of the town. John K. Walton, Professor of Social History at the University of Central Lancashire, stated in Blackpool’s first Heritage Strategy (2006) that Blackpool’s unique accommodation system, with its endless streets of boarding-houses and legendary landladies, contributes to the town’s unique identity as the world’s first working-class tourist resort. The streets of boarding-houses, Victorian around the old railway stations and along the central promenade, Edwardian and inter-war at the extremes, form a unique industrial landscape, the landscape of the accommodation industry. Adelaide Street and Springfield Road contain relatively intact examples of this building type in close proximity to the town centre, and these form the northern and southern boundaries of the Conservation Area.
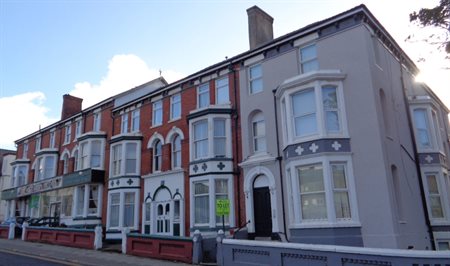
Guest Houses on Adelaide Street
4. Materials and Construction
4.1 A range of materials were used dependent on the importance of the buildings, availability of materials and architectural fashion. Most buildings were constructed from red brick with slate roofs, many then or since have been rendered and painted. Some major buildings such as Sacred Heart Church and Abingdon Street Post Office used other materials such stone. In the 1930s faience was a fashionable cladding material and many buildings, including the Winter Gardens, were re-modelled during this period as a signal of progressive ideas in the resort. The former Odeon cinema on Dickson Road and Stanley Buildings on Church Street/Caunce Street were built at this time. Topping Street has a number of good examples of faience cladding on Victorian buildings. 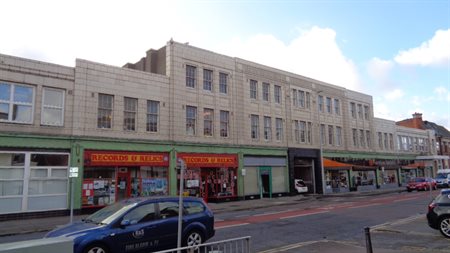
Stanley Buildings, Caunce Street Elevation
4.2 Street surfaces have been re-laid with modern materials in many areas, although there are patches of tarmac and mis-matched stones in places which detract from the overall attractive surface in the main shopping area. Away from these areas the surfaces in the Conservation Area are a mix of several materials and often unkempt, for example the west end of Deansgate. Several pavements including those on Topping Street have been re-paved with high quality materials as part of the Quality Corridors Scheme.
4.3 Kerbs are almost all concrete, although some original examples of granite or sandstone kerbs have been retained on narrow side streets. Historically footways would have been laid with stone paving and roads either rolled gravel with setted gulleys or fully setted.
Rear alleys are now generally laid with tarmac, but historic setts are visible in some places where the tarmac has worn through.
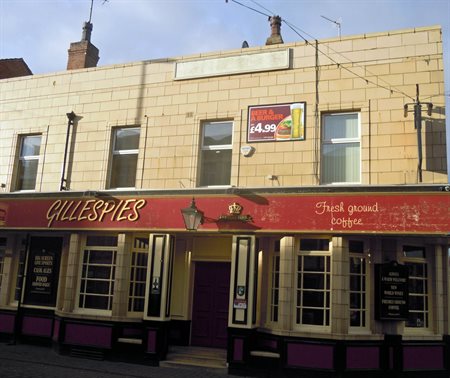
Victorian former Shakespeare Hotel re-clad in faience in the 1930s (photograph taken 2013)
5. Location and setting
5.1 Blackpool town centre is the civic, commercial and entertainment heart of the town containing a mix of buildings of different styles, types and ages. However, the seafront has always been Blackpool’s key driver, from attracting early visitors eager to bathe and promenade, to today’s collection of leisure facilities along its length, and contemporary public spaces such as the Comedy Carpet. The setting for the seafront buildings is the beach and sea itself, although views towards it are cluttered with street furniture and sometimes obscured.
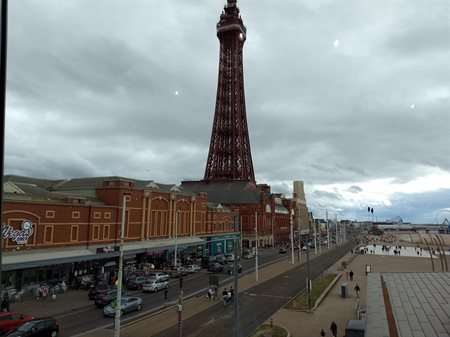
View of the Promenade from first floor of Festival House
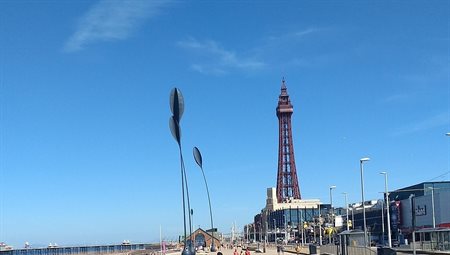
View of Tower and Promenade looking north into the Conservation Area
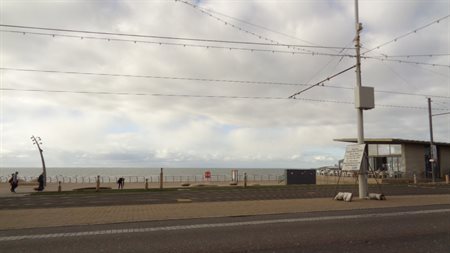
View of the sea from the corner of Church Street and the Promenade
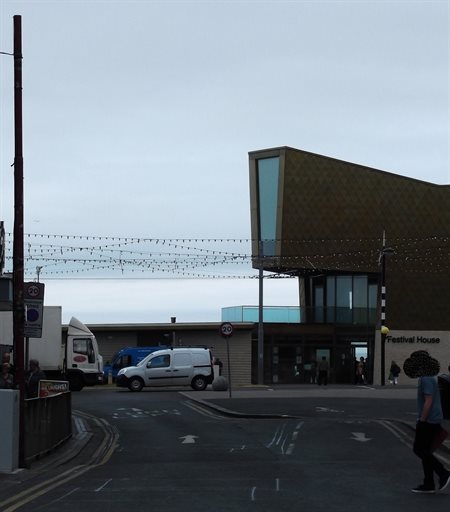
Festival House blocking views from Church Street to the sea

View of the Promenade from first floor of Festival House

View of Tower and Promenade looking north into the Conservation Area

View of the sea from the corner of Church Street and the Promenade
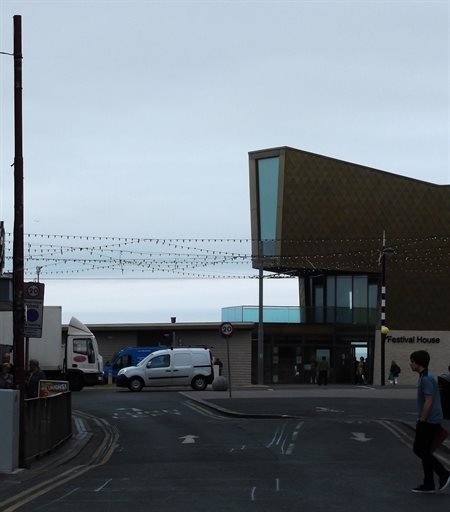
Festival House blocking views from Church Street to the sea
5.2 The historic shopping area is focused around Abingdon Street and Church Street, with a grid of north-south and east-west streets containing shops and other commercial premises running off it. The modern retail core of Hounds Hill, which is excluded from the Conservation Area, is located immediately to the east of the Promenade buildings, approximately 25 metres above sea level. Beyond that the land rises to the east along Adelaide Street.
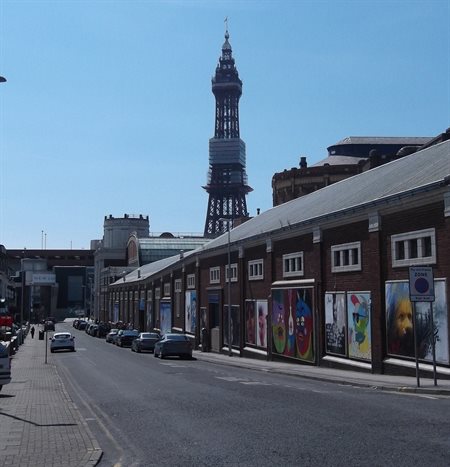
Adelaide Street looking west
6. Character and appearance
6.1 The spatial character of the north of the area is uniformly dense, with a regular, tight urban grain and a strong sense of enclosure in the streetscene. The spatial character of streets is related to the role of each street in the street hierarchy, with Dickson Road being the widest street reflecting its role as a through route and local centre. East-west streets leading to the sea and close to the town centre tend to be wider than those further inland, with funnel-shaped spaces towards the sea, particularly at the west end of Queen Street; these ‘squares’ provide valuable open spaces, connecting to the Promenade with views of the sea. Most of the grid-pattern streets have a homogenous spatial character, narrower in width than principal routes and mostly with well-defined building lines.
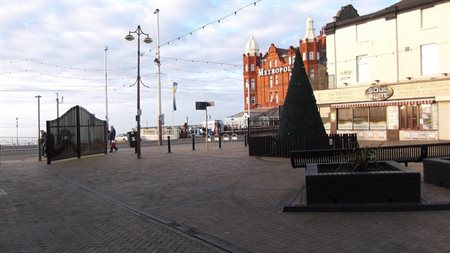
Queens Square
6.2 The key historic buildings in the Conservation Area are the entertainment buildings. The Tower is a constant visual presence. The grade II* Winter Gardens is a vast, unique indoor entertainment complex with extraordinary interiors ranging from the 1870s to the 1930s. It is an enormously distinctive and important building with an exterior treatment which reflects investment and expansion during the interwar period and the influence of the cinema in interior design. The grade II* Grand Theatre is in contrast quite small, but it is one of the best preserved and most visually appealing theatres of its date by one of the best-known theatre architects, Frank Matcham.
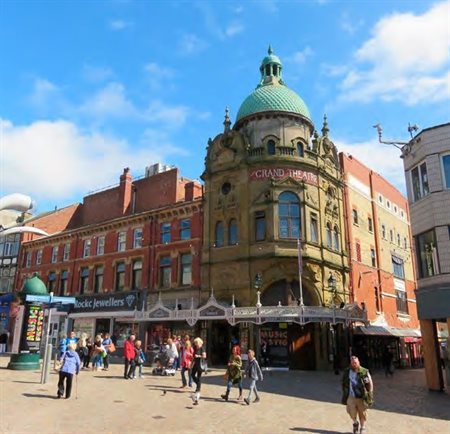
Grand Theatre
6.3 The architectural character of the town centre is varied, representing architectural styles from the mid to late 19th century to the present day. The buildings exhibit an eclectic mix of styles and finishes, with many 20th and 21st century characteristics, typical of a busy town centre. There are also varying degrees of vacancy on shopping streets which is affecting the overall appearance of the townscape.
6.4 Quite a number of buildings exhibit interwar features, reflecting a spike in activity during this period when re-building and re-fronting of existing properties occurred. Styles adopted are typical of the period and include free Classical compositions and others of Art Deco inspiration. A good example of the latter is the collection of faience-clad buildings on Topping Street. Good examples of interwar architecture on the Promenade include the former Burton’s Building and the locally listed former Woolworth’s building.
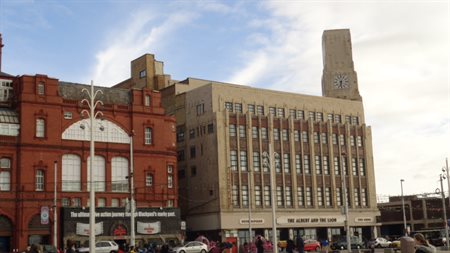
Former Woolworth’s building with clock tower
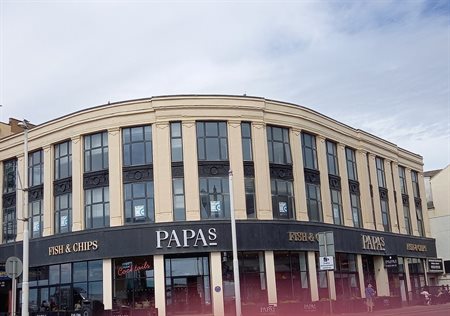
Former Burtons Building
6.5 Post-war architecture is more apparent in the town centre than on the Promenade or in boarding-house district. Brutalist concrete buildings such as the Yorkshire bank and the Marks & Spencer store on Church Street are of varied quality and scale. There is particularly poor quality infill on the north side of Church Street between Corporation Street and Abingdon Street.
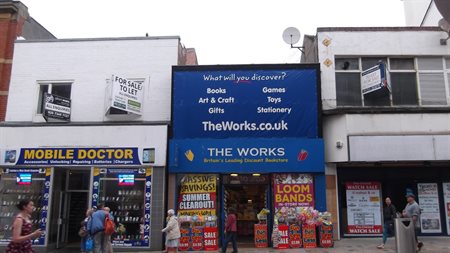
Poor quality infill on Church Street
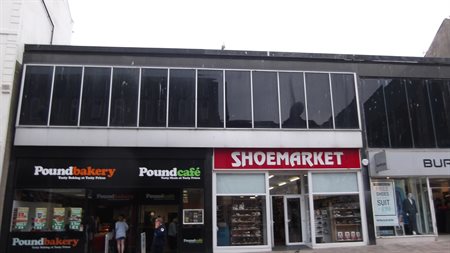
Poor quality infill on Church Street
6.6 North of Adelaide Street the area is characterised by the various shopping streets at the heart of Blackpool. There is varied treatment of shopfronts, fascias and advertising signage, most of which are modern. Their poor design is an overriding issue in the town’s commercial area, and often erode the quality of positive buildings such as the Stanley Buildings or former Lyons Corner House on Church Street. Hardly any complete 19th century timber shopfronts or surrounds have survived although one example, the locally listed Churchill’s Bar (formerly The Criterion Hotel) at No. 83 Topping Street, is an attractive exception. The Quality Corridors scheme seen has enabled shop front improvements which are particularly noticeable on Topping Street, Deansgate and Edward Street.
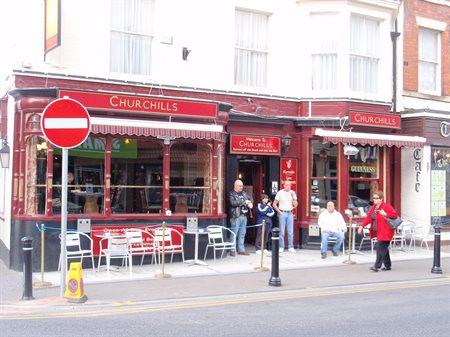
Churchill’s Bar, Topping Street
6.7 The pedestrianised areas of the town centre have a range of street furniture, much of which has little historic interest. The modern curving streetlamps are boldly designed, although they compete with the height of the buildings. The listed K6 telephone boxes outside the Abingdon Street post office and the Church of the Sacred Heart, Talbot Road are positive examples of street furniture, and they are also listed structures in their own right.
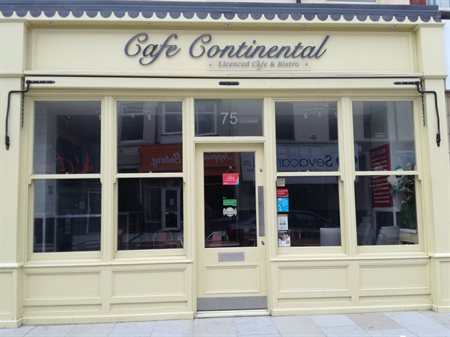
New traditional style shop front on Topping Street
6.8 Other phone boxes are modern such as on Bank Hey Street, although many of these are being replaced with modern slimline ‘Street Hub’ units to improve digital communication. Modern steel benches are rather industrial in character and do not suit the architectural character of many of the streets. Telephone boxes and advertising stands are often also poorly sited. A group of inappropriate street furniture to the north of the Tower Buildings obstructs one of the few direct views from the town centre to the Promenade.
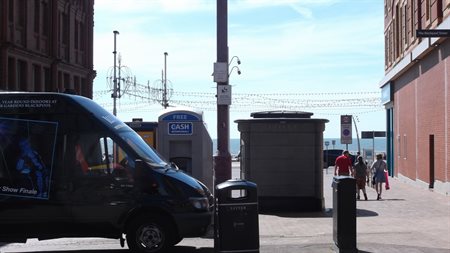
Street furniture to the north of the Tower buildings
6.9 ‘Brilliance’ is a particularly intrusive modern structure in the middle of an historic shopping street. Although very little of the early historic fabric remains, there are two locally listed banks on this street, and cafes use the pedestrianised area for outdoor seating, which creates a lively streetscene. The size of the structure vastly reduces the available space, overwhelming the scale of the street and creating a sense of enclosure. It also blocks views outwards to other parts of the conservation area, in particular compromising views of the locally listed Municipal Buildings, and the tower of the grade II listed St. John’s Church.
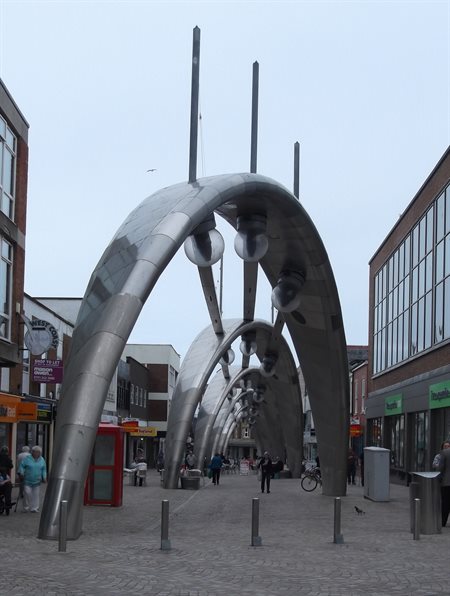
Brilliance, Birley Street
7. Building materials and architectural features
7.1 Due to the different types and uses of buildings across the Conservation Area, no single material characterises the architecture. Buildings in the residential and boarding-house areas are generally constructed of brick, although many have now been painted or rendered. Bricks were made locally in the Fylde, on the edge of the urban area. Some of the earlier lodging houses, built around the 1860s and 1870s were finished with stucco scored to resemble ashlar and plainly detailed.
7.2 A fine-grained sandstone is generally used for architectural details such as hoodmoulds, bay windows, sills and lintels, door surrounds and string courses, although the stone has been painted in most cases. Moulded brick and terracotta are occasionally used for friezes and other details for late Victorian and Edwardian buildings. The quality of detail is generally higher on public buildings and on larger lodging houses. Chimney stacks are in red brick, most with projecting bands, often rendered. Pots, where they have been retained, are in cream or red clay.
7.3 Roofs were originally laid with Welsh slates; on the whole this original roof covering has been retained, although a few roofs have been re-laid using concrete tiles. Rain water goods were historically provided in cast-iron; the larger buildings have ogee-section gutters, which were a more expensive choice than simple half-round gutters. Most down-pipes are now plastic, although some cast-iron examples have survived. Several boarding houses in the Conservation Area have modern roof lifts, which disrupt the roofline and are unsympathetic to the buildings’ original design.
7.4 Few buildings retain historic door or window joinery, although original openings have largely been retained on terraces to preserve the proportions and overall unity of frontages. Front doorways were fitted with panelled doors made of pine, with variations including part-glazing to upper panels. Inner halls were lit with transom or fan lights above the doors. Doors on terraces were sometimes designed in pairs with a shared canopy or surround.
7.5 Historic streets now given over to retail, but which were originally terraces of lodging houses, have lost their boundary treatments. For example, Clifton Street had front gardens and boundary walls but these were lost due to relatively early commercial pressures to convert to retail and install shop frontages. These losses make it important to take steps to prevent further erosion of these historic details where they remain close to the town centre, for example on Springfield Road and Adelaide Street.
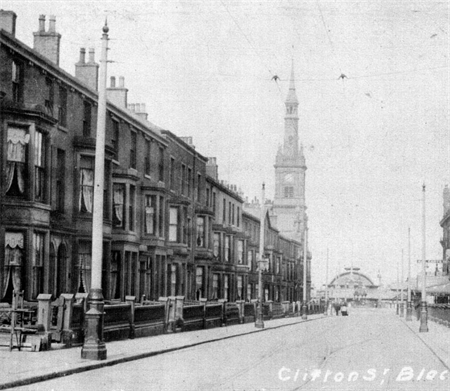
Clifton Street c. 1890 (courtesy of Blackpool Local History Centre)
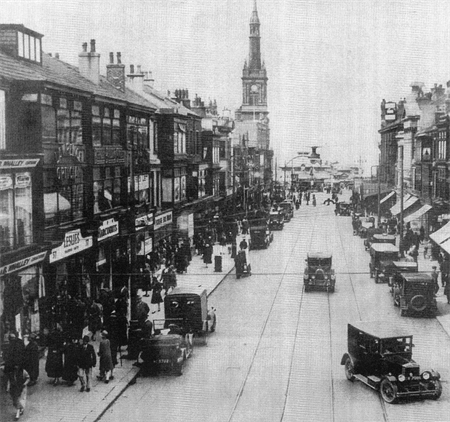
Clifton Street c. 1920 (courtesy of Blackpool Local History Centre) looking towards Talbot Square
7.6 Until relatively recently most of the boarding houses and former boarding houses on Springfield Road had timber sliding sashes. Where original windows have been replaced with upvc windows of inappropriate design it will be expected that, when replacements are undertaken in future, these are carried out to a higher quality of design, and preferably in timber.
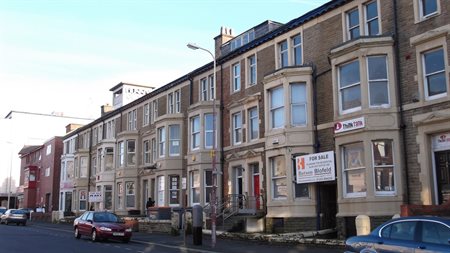
Springfield Road c. 2013
7.7 Some walls had iron railings, mostly removed but with some replaced with modern steel railings; historic railings have generally only survived on steps to basements or up to front doors where there is a drop to protect, for example on Springfield Road. Gate piers are stone or brick, often carved with gothic motifs or caps and now painted.
7.8 Many of the listed and locally listed buildings retain attractive features such as moulded red terracotta decoration (Blackpool Tower, Metropole Hotel), or faience panels (Stanley Buildings, Winter Gardens), carved sandstone panels (Municipal Buildings), and stone cartouches (Abingdon Street post office).
8. Open spaces and views
8.1 The high density of development along streets such as Birley Street and Edward Street creates an enclosed character to the streetscene. The pedestriansed St. John’s Square/Cedar Square provides relief from this dense grid of streets. Talbot Square, immediately opposite the North Pier, is another important open space, with views over the sea and to the grade II listed North Pier. There is also a sense of space and important views from here towards the town, including several prominent historic buildings. Although Talbot Square is thoroughly urban, its spatial characteristics are part of its importance.
8.2 Queen’s Square opposite the Metropole Hotel is another important public open space, which has views of the sea and the grade II* war memorial. The square was pedestrianised c. 2000 and was supplemented with seating and planters, giving users an opportunity to rest and enjoy the view.

Queen’s Square
8.3 The northern boundary of the Conservation Area on the Central Promenade has fine views out towards Bispham and beyond. A walkway leads towards the beach from outside North Pier, and provides vistas of the sea, sand and, on a clear day, the hills of the Lake District. To the south of the Metropole Hotel the lawned Remembrance Garden with its war memorial is the only space of its type in the town and contributes to the spatial character of Talbot Square. To the north of the Metropole Hotel lies the 1950’s crazy golf course which has been restored by members of the street community, funded by the Blackpool Fulfilling Lives service and overseen by Blackpool’s Street Angels and other local organisations, and the International Crazy Golf champion, Richard Gottfried.
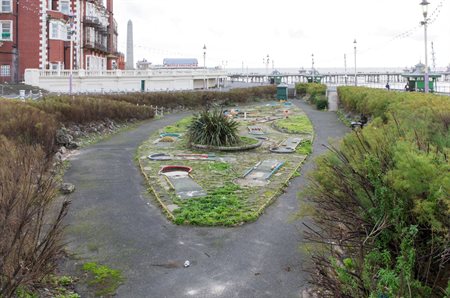
Crazy golf course to the north of the Metropole Hotel with views of North Pier and the cenotaph
8.4 The Tower is a consistent landmark when looking towards the west. Views through to the seafront from the retail areas are few as the Promenade buildings are tall and densely built. Where gaps do appear, for example from the Victoria Street entrance of the Winter Gardens, the view is obstructed by poorly placed telephone boxes and other street furniture. Festival House, whilst being a good example of a modern sustainable public building, designed to utilise views of the Tower and the sea from the windows of its ceremony rooms, completely blocks views of the sea from Church Street.
8.5 Other urban open aspects include the junction of Abingdon Street and Church Street, giving a view east towards the former Regent Cinema, and King’s Square, where the view is split along Church Street and Caunce Street by the 1930s triangular-sited Stanley Buildings with adjacent bank.
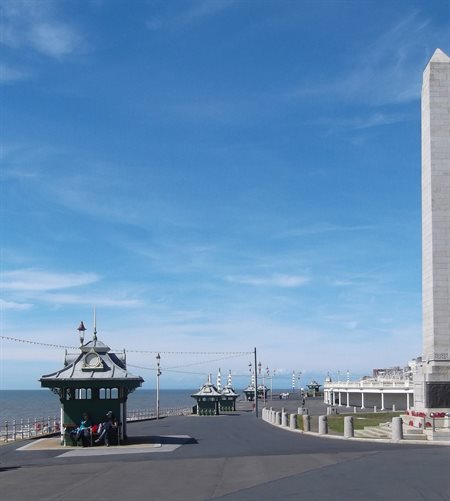
Views north from North Pier with several grade II listed shelters and the grade II* cenotaph 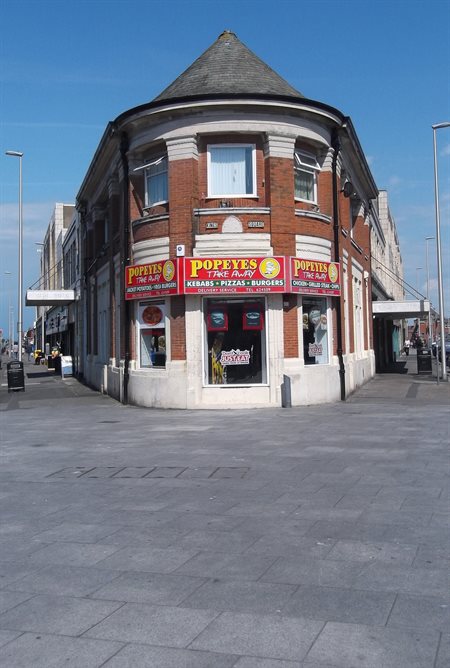
King’s Square, junction of Caunce Street/Church Street
9. Public realm
9.1 Street surfaces have been re-laid with modern materials in many areas, particularly in the inner shopping areas, some of which have been improved using stone setts. However, some areas of pavement surfacing have been replaced with patches of black tarmac where work has been carried out. Some streets are an unslightly patchwork of uneven and mismatched materials. This practice detracts from the visual cohesion of the streetscape, although works recently undertaken under the Quality Corridors scheme has made some notable improvements.
10. Opportunities for enhancement
10.1 It is clear that there has been a high degree of incremental change over the years across the Conservation Area which has eroded historic character. This change includes loss of original joinery, insertion of modern shop fronts which have no visual connection to the historic upper floors, poorly designed infill and the proliferation of badly designed unauthorised signage. Retention of key historic buildings, historic street layouts and the seaside setting of the Conservation Area have ensured that the Town Centre’s historic character is substantially intact, but the issues discussed in this document have shown that the Conservation Area is in danger of becoming at risk if ongoing loss of character is not addressed.
10.2 Besides being a tool for preserving historic character, Conservation Area designation also presents an opportunity to enhance those parts of the area which have been subject to unsympathetic change, both incremental and large scale. Queen Street has been particularly badly affected, despite forming the setting for the Grade II Central Library and Grundy Art Gallery. Birley Street has also suffered from irreversible loss of historic buildings and Church Street has poorly designed infill south of St. John’s Square. Badly designed unauthorised signage is a problem across the whole of the Conservation Area.
10.3 For the time being enhancements will be sought through the development management system for the majority of the Conservation Area, although more targeted intervention in the form of a grant-aided scheme may be the needed in the future if the opportunity arises. The Quality Corridors Scheme has successfully grant-aided a number of new traditionally designed shop fronts, which has enhanced the character of the Conservation Area, particularly on Deansgate, Topping Street and Edward Street.
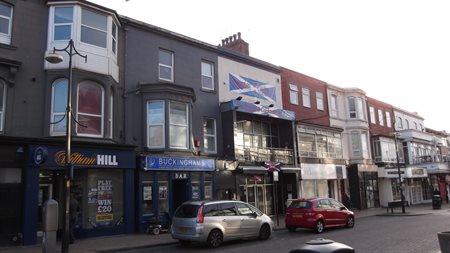
Queen Street (photograph taken 2013)
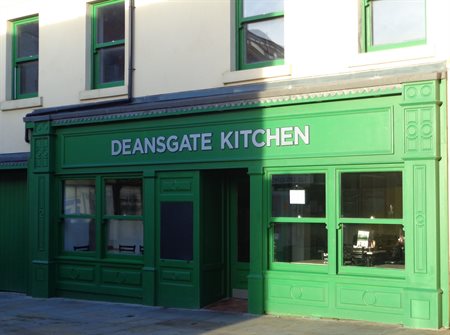
New shop front on Deansgate
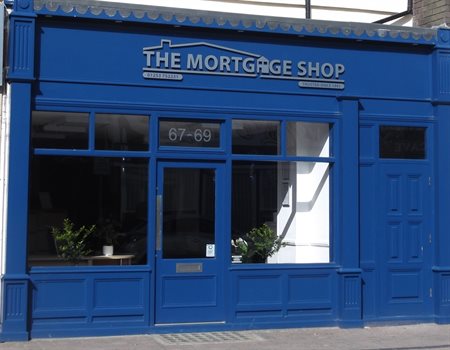
New shop front on Topping Street
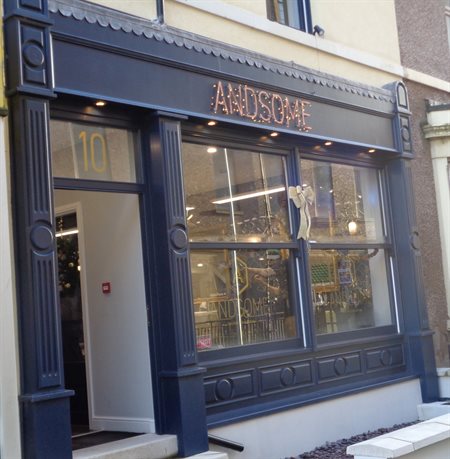
New shop front on Edward Street
10.4 It is not intended to be overly prescriptive with regard to new development in the Conservation Area as each proposal will be assessed on its individual merits and the significance of any existing building. However, future development should respect the scale and height of nearby historic buildings, and in particular should not extend beyond the historic building line of the street at ground or upper floor levels. Where the building line has crept forward with the installation of modern shopfronts, this will not be permitted in future. New or infill buildings should draw inspiration from local historic building design and materials, and make a positive contribution to the character of the Conservation Area. The design of all new development will be negotiated on these terms.
10.5 Applications for new shop fronts should comply fully with the Supplementary Planning Guidance 6: Shop Fronts and Signs. This is supplemented by guidance available on the Council website. Signage should comply fully with the 2018 Supplementary Planning Document. Modern illuminated box signage, overly deep fascias and over-advertising, for example with additional window vinyl signage, undermines the historic character of a building and is inappropriate in conservation areas. Proposals for new shop fronts and/or signage, where there is existing over-advertising, will be expected to reduce the amount of signage and the size of the fascia if necessary as part of the application. Timber fascias with painted or applied lettering are preferred. In some cases, individually illuminated letters may be appropriate or other methods of illumination such as 'halo' lighting.
10.6 Modern canopies above entrances will not be supported, but shelter could be provided by retractable traditional style awnings. Applications for upvc shop fronts will be refused. Aluminium window frames are acceptable provided care is taken to create elements of traditional shop front design in more traditional materials, for example stallrisers in brick or stone. However, timber is the preferred material for shop fronts in conservation areas, and should always be used on listed buildings.
10.7 External security shutters have a significant impact on the streetscene, both visually and by creating a negative effect on the overall perception of an area. It is recognised that security is an increasing concern for shop owners but, by discouraging such unsympathetic development and promoting good design, it is possible to achieve a safer and more welcoming environment. This in turn will increase public confidence and reduce the opportunity for vandalism as well as crime generally. In future, therefore, external shutters will not be permitted in the Conservation Area. If replacement external shutters are being considered and security measures are demonstrated to be necessary, they should always be replaced with internal high vision shutters.
10.8 Birley Street is probably the most changed in terms of its original appearance. Many historic buildings have been replaced with more recent flat-roofed buildings, and those few which remain have, with only one exception (Barclays Bank, the former Union Bank), had modern shop fronts inserted. In future each application for a new shop front on this street will be assessed within the context of the host building. A traditional shop front may not be the most appropriate on a 1960s building, and other designs will be considered. Timber bi-fold doors with deep bottom rails have been used successfully on other properties; the door frames break up the otherwise extensive glazing of modern shop fronts, and the deep bottom rail creates the appearance of a traditional stallriser. In all cases, where modern shop fronts have been installed in the past, these must be replaced with more suitable designs when applications for new shop fronts are being considered.
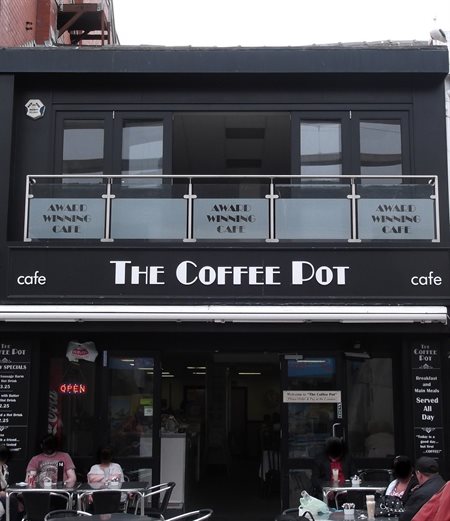
Birley Street café with timber bi-fold doors
10.9 Until the recent past Queen Street was lined with good quality independent shops, but has developed into a major part of the town centre’s night time economy. This has not only resulted in a proliferation of illuminated signage but also the loss of traditional shopfronts and architectural features such as canted stone bay windows. Due to the level of change, each planning application will be judged on its merits on a case by case basis, and removal of any remaining original features will need clear and convincing justification. Every planning application will be expected to enhance the visual qualities of the street in terms of design and materials.
10.10 Box bays at upper floor levels are a particular feature of commercial premises in Blackpool town centre. Where these have been replaced with upvc in the past, consideration should be given to replacing them with timber when changes are being considered. Timber double glazing is acceptable when replacing upvc double glazing. Any remaining single or double height canted stone bays will be expected to be retained at all times.
10.11 In the recent past roof lifts were often installed to increase the capacity of visitor accommodation. When the opportunity arises, these should be removed and slate roofs reinstated. Chimney stacks should always be retained.
10.12 Original boundary treatments should be retained where they exist, for example on Springfield Road and Adelaide Street, and those properties where boundary treatments have previously been removed or altered will be encouraged to reinstate walls, gateposts and railings where appropriate.
10.13 Whilst the size and position of window openings on the whole have not been altered on terraces of guest houses and former visitor accommodation, the loss of historic joinery has eroded the unity of terraces at a detailed level. Where original windows exist they should be retained, and advice sought from the Built Heritage and Conservation Team before any alterations are made.
10.14 When replacement of existing upvc windows is being considered, timber double glazed sliding sash windows are the preferred alternative. If owners wish to replace existing upvc windows with upvc the design must be improved wherever necessary. Window design guidance is available on the Council website and should always be taken into account when replacement windows are being proposed. Replacing windows in commercial properties requires planning permission, as does replacing any windows in conservation areas with an article 4 direction. Replacement windows in listed buildings require listed building consent and upvc will always be refused in this instance.
10.15 Street clutter is a problem in the public realm, particularly where items block views of the sea from streets behind the seafront. Blackpool is first and foremost a seaside resort, but many visual links between the sea and other areas of the town centre have been compromised or completely lost. Wherever possible existing street furniture, kiosks, poles etc should be relocated to less intrusive positions, and new items should be more sensitively placed. Proliferation of street signs should be kept to a minimum by using existing poles for new signs wherever possible. Seating and other street furniture should be appropriate for a Conservation Area.
10.16 Repainting of the exterior of any building should be executed in a colour appropriate for the age of the building, and should only be done if the walls have already been painted.
10.17 Any utilities or telecommunications works which require new above ground installations should be sited as sensitively as possible following full consultation with the Built Heritage and Conservation team.
10.18 Unauthorised and poorly designed signage is a particular problem in the town centre, and pressure on resources has meant that enforcement has had to be a low priority. Attempts will be made to address the resource issues which are leading to an incremental detrimental impact on historic character.
10.19 Decline of the high street is a national problem, and has resulted in a high level of vacancy of shops and other town centre buildings. This not only leads to further decline and puts the Conservation Area at risk, but also creates problems for individual buildings which may be subject to arson or vandalism. Re-use and/or conversion of vulnerable historic buildings will be encouraged at all times in order to help reverse the decline of the high street. In addition, the use or re-use and conversion of upper floors to residential, including serviced apartments, will be encouraged in order to increase town centre living and footfall.
11. Planning Policies
11.1 The Planning (Listed Buildings and Conservation Areas) Act 1990 provides the main legislative policy base for the conservation of the historic environment.
11.2 The National Planning Policy Framework and National Planning Policy guidance, replaces all previous planning policy and guidance for the built environment.
11.3 Local Plan Part 1: the core strategy (2012 – 27) was adopted by the Council on the 20 January 2016. Policies in the core strategy replace many of the policies of the Blackpool Local Plan 2001-2016. Appendix B to the core strategy sets out the policies that are replaced and those that will continue to be 'saved'. It is anticipated that Part 2: Site Allocations and Development Management Policies will be adopted in February 2023.
12. A Framework for Design Standards, Design Guidance and Conservation Standards
12.1 The Council is committed to achieving a high quality of design and materials in all new development within Conservation Areas.
12.2 All projects will be required to build on the quality inherent in traditional buildings and ensure that new works pay the same attention to design, detail and materials. They will be required to meet the highest standards possible be they part of repair, reinstatement or new development works.
13. Quality Assurance Measures for Conservation Areas
13.1 The quality of character within the Conservation Area will be maintained using the following measures:
- Encouraging applicants to appoint an Architect to provide a full or partial service in designing any alteration or extension works.
- Promoting the appointment of consultants and specialists with experience of similar types of work.
- The Conservation Officer will provide assistance and guidance to applicants upon request.
- Drawings illustrating the proposals are to be submitted both at pre-application stage and for planning approval. Planning applications should include a heritage statement describing the significance of the conservation area, details of the proposed works, and an assessment of the impact of the proposals on the property and the Conservation Area as a whole.
- Conservation Area Guidance and Guidance on Materials and Craftsmanship are available on the website as a resource for applicants.
14. Enforcement Action
14.1 Where necessary the Council will take enforcement action against unauthorised development within the Conservation Area.
14.2 Where necessary the Council will deploy the planning, architectural and legal resources necessary to serve Urgent Works and Repair Notices on property owners who neglect historic buildings.
14.3 Where necessary the Council will apply for Compulsory Purchase Orders and take ownership of property where a mutually acceptable negotiated position cannot be reached.
14.4 Section 215 of the Town and Country Planning Act 1990 (the Act) provides a Local Planning Authority with the power, in certain circumstances, to take steps requiring land to be cleaned up when its condition adversely affects the amenity (pleasantness) of the area.
14.5 The character of a Conservation Area, having been identified as special and worthy of designation, can be seriously affected by unsightly derelict land and buildings and, therefore, S.215 is an effective and straightforward legal mechanism for Councils to use against such elements when they arise.
14.6 If it appears that the amenity of the Conservation Area is being adversely affected by the condition of neighbouring land and buildings, the Council may serve a notice on the owner requiring that the situation be remedied. These notices set out the steps that need to be taken, and the time within which they must be carried out. Councils also have powers under S.219 to undertake the clean-up works themselves and to recover the costs from the landowner.
15. Putting the Management Plan into Practice
15.1 The Conservation Area Management Plan will be put into practice by Blackpool Council, which will take responsibility for developing and implementing the Conservation Area Management Plan. The team responsible for advancing the Conservation Area Management Plan will be the Built Heritage and Conservation Team. The relevant Director will take direct responsibility for the Plan. Blackpool Council will deploy its corporate resources to support the delivery of the Management Plan including providing conservation, architecture, planning, enforcement, administrative and financial skills necessary for delivery.